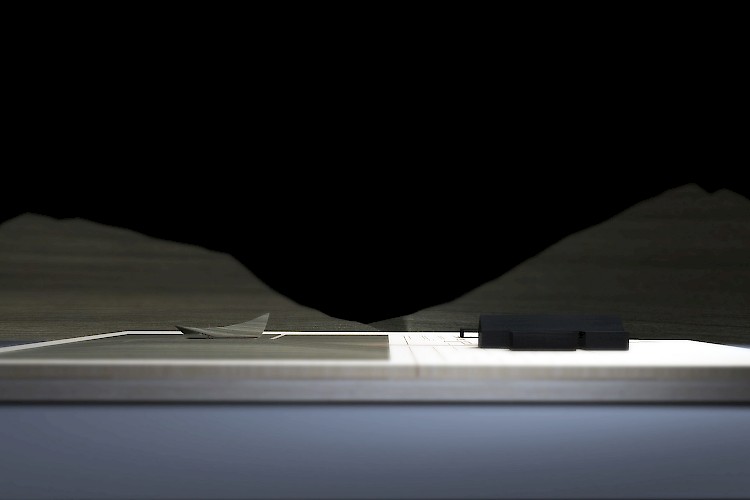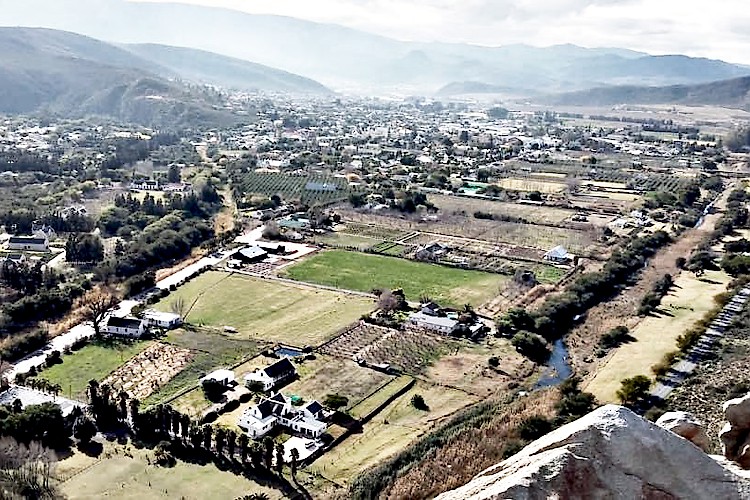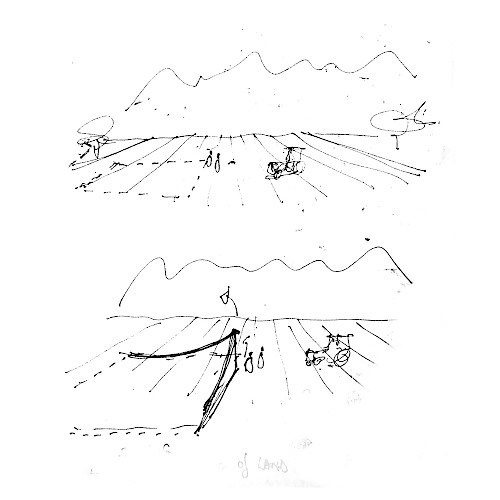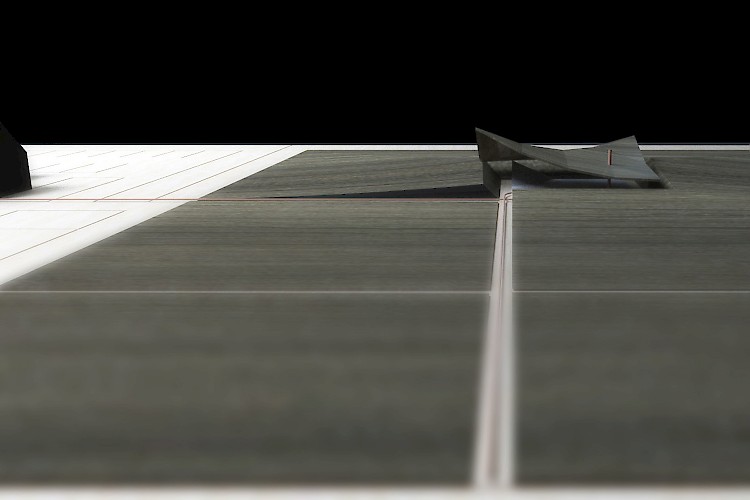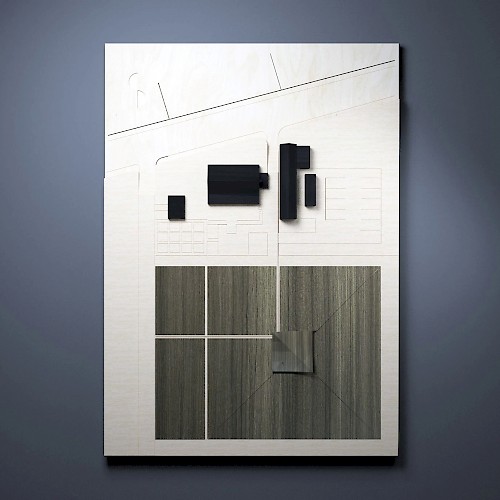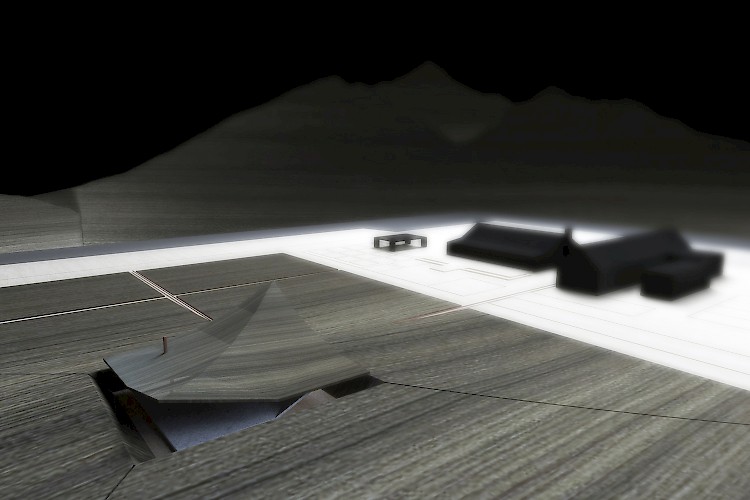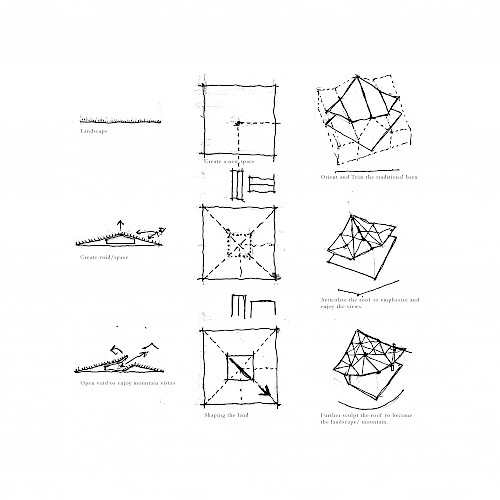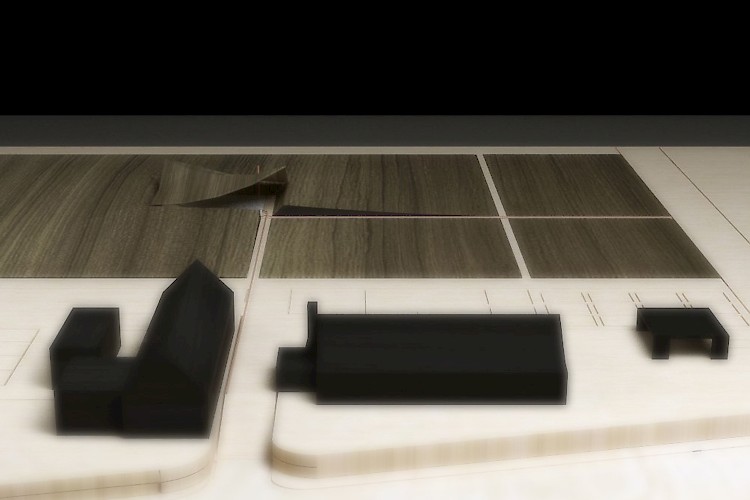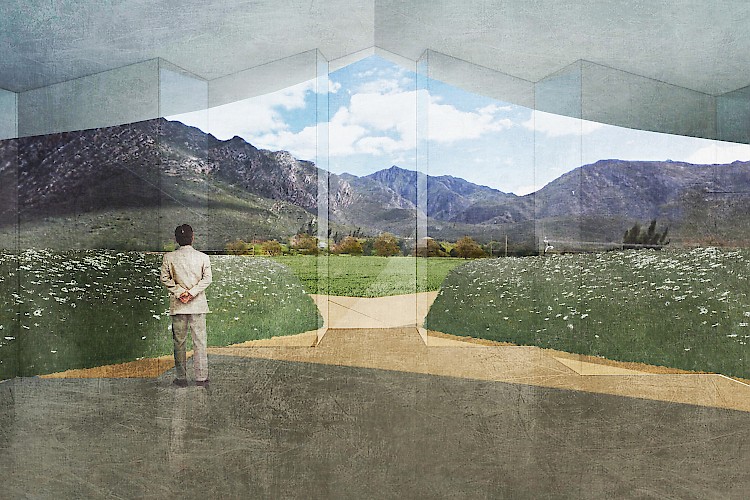Boutique Restaurant & Venue
‘Productive & Visual Landscape’
Client: “I want to retain the function & character of the lucern field as I believe there is significant value in open spaces & its connection with the mountains. Within towns, space is a luxury & I want to retain that as part of the visual presentation of the property. Lucerne remains green all year & waves beautifully in the wind to give an amazing peacefulness.”
This is our architectural response for a boutique concept restaurant & functions facility the client wish to build in the lucern field behind the existing winery & farmhouse fronting the road. In essence the building gently grows out of the landscape and connects to the existing building by setting up a new spatial relationship which maintains clear views to the veld, creates the opportunity to extend the existing gardens with a defined seasonal sculpture veld, and purposefully directs views. It also places the new building on the ‘knot’ of this new space and becomes a focal element as you enter the property from the street through the gap between the exiting buildings.
The buildings' form borrows from both the simple architectural language of extended barns as well as the mountains. It has got strong directionality towards the tallest mountain peak, with its pronounced ridge ‘directing’ and the gable ‘opening’ up the view. The strong formality and lines of the typical barn roof is then sculpted and softened using the poetics of the landscape as a guide. The final shaping is also slightly reminiscent of the curved ogee profile of the Victorian verandas.
The scale of the building and the user experience of it is kept low and intimate by means of gently sloping the surrounding veld up towards it, disguising its scale, but at the same time ‘purifying’ the view from the inside towards the mountains. The landscape berms surrounding the building is at seated eye leve height, to enforce this intimate relationship with the immediate landscape, the mountains and the sky. A consequence of gently sloping the veld presents the opportunity for a natural open air theatre for imprompto performances.
Info
Date| Client| Design Architect| Location| Construction Cost| | 2020 Confidential Steyn Studio WC, ZA --- |
