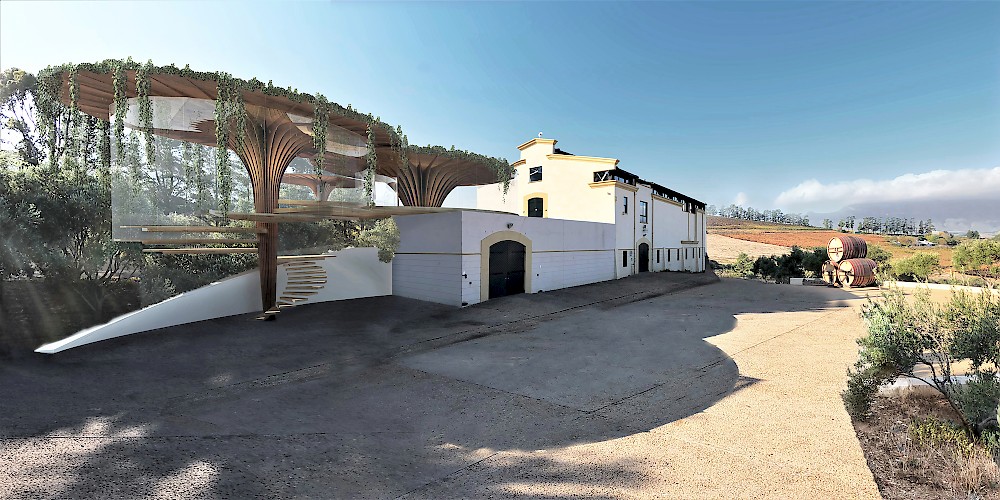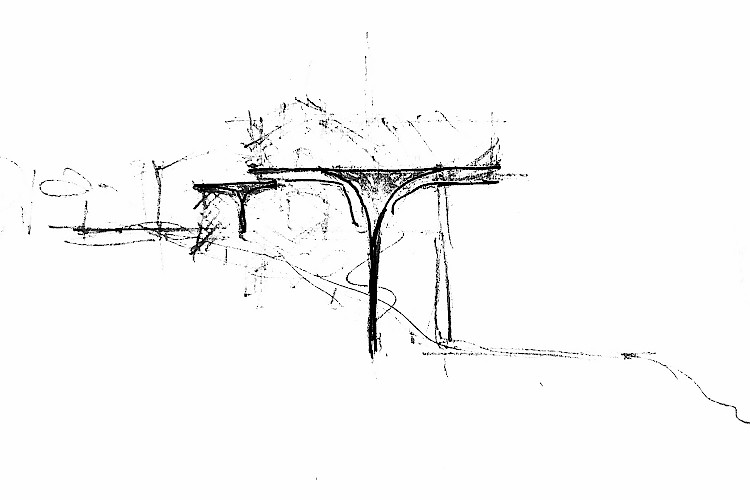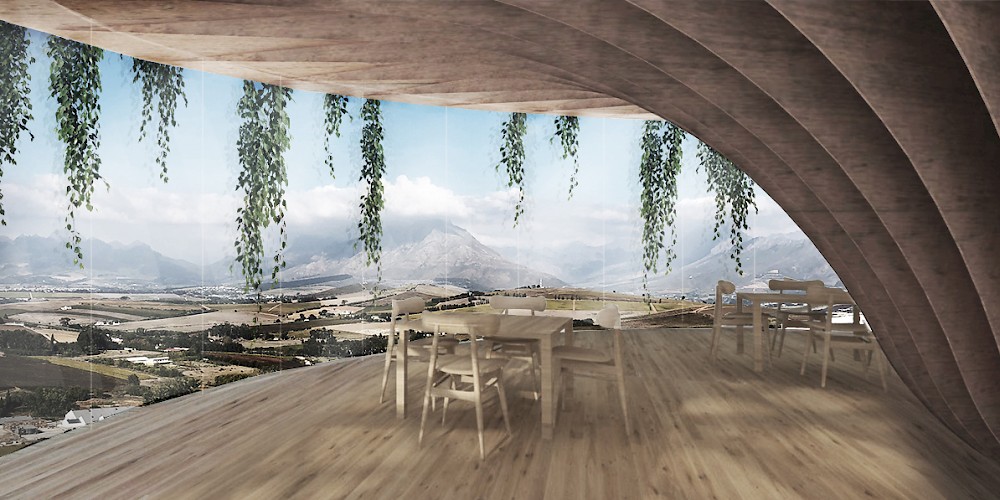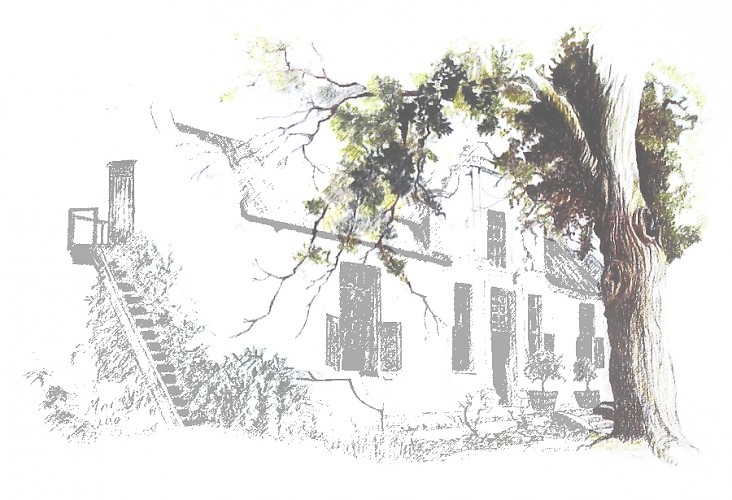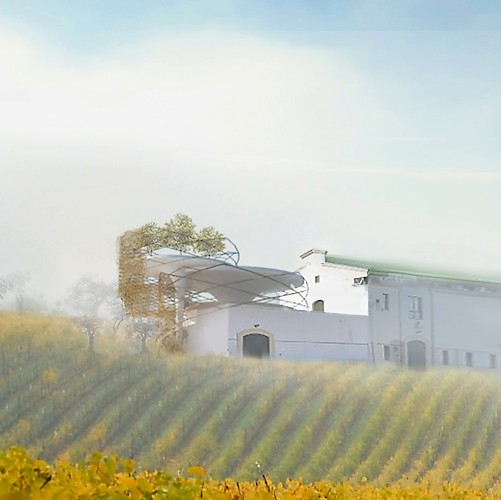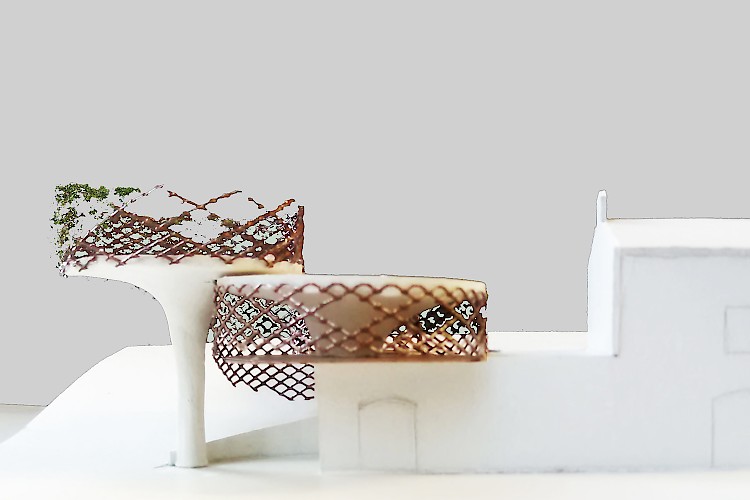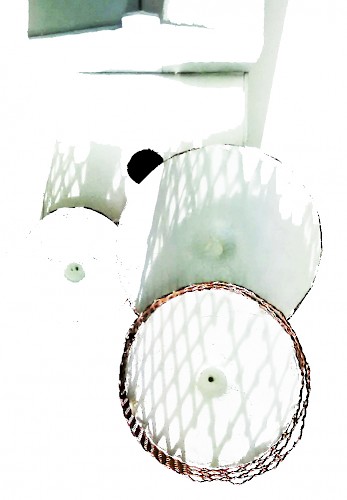Winery Visitor Center
The client asked for a visitor centre to be added to the existing wine cellar, which is quite prominenantly located on top of a hill and holds and almost Parthenon type stance when approached and is visible from a reasonable distance. Its location therefor also presents beautiful views over rolling hills, tapestry of vineyards and distant majestic mountains to be taken advantage of. The visitor centre includes a deli, tasting room and small shop offering local produce; not to mention the cellars own wine.
The existing wine cellar, built in 1996 and designed by Visser Thomas Architects, is relative simple and has architectural merit with its undertones of classical revival in its features in its detailing. Internally the approach is more high-tech/ industrial with some very innovative detailing.
Our proposal was for the new addition to respect the existing building, and to distance itself with it's own strong yet complimentary identity. The disposition of the existing cellar is reminiscent of the Tuscan landscape where buildings would be placed prominently on a hilltop, not only taking advantage of the surrounding views, but in itself dotting the landscape adorned with its surrounding trees, almost in an iconic manner. The idea of these 'iconic' trees is also something that resonates more locally in the nearby town. Once an ‘alien’ introduction to the South African landscape, the Oak tree is now synonymous with the identity of Stellenbosch. Nicknamed the ‘Eikestad’ (City of Oaks), they were originally planted, and encouraged to be planted, by Stellenbosch founder, Simon van der Stel, as the land was very fertile. Today they beautifully line the streets, give shade for lazing students in the hot summer days, and grace the facades of many of the historical buildings. Fittingly; Oak is also well known as the material of choice for the manufacture of wine barrels used during the maturation process of wine, to help wine give its distinct flavours and colour.
We are planting a family of 'trees' in front of the existing building. The idea to imbedded into the identity of the area and the culture of winery. Simple but sophisticated. The accomdation requirements is broken up into 3 displaced and overlapping circular volumes consisting of dedlicately balanced 'pin-like' structures of various heights. The volumes are ‘wrapped’ in a lattice shell with the aperture size being barely noticeable towards the views, whereas it densifies towards the north side of the building and is planted with vines in order to provide sun protection. This also blends the structure into the landscape, especially when viewed from the upper road. The pattern of the lattice structure also augments the geometries found in the surrounding landscape when looked through.
Info
Date| Client| Design Architect| Location| Construction Cost| Gross Floor Area| Executive Architect| Structural Engineers| | 2019 - Confidential Steyn Studio Confidential Confidential 1000sqm TBC. TBC |
