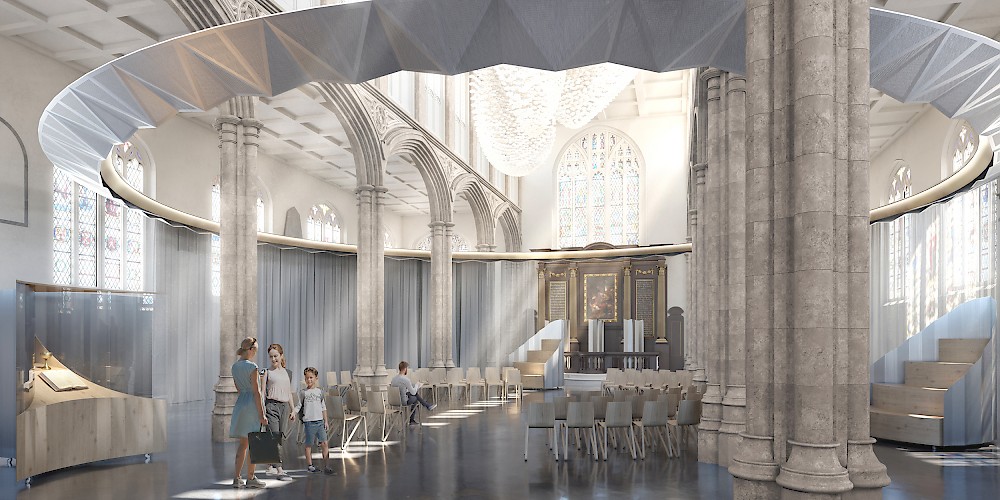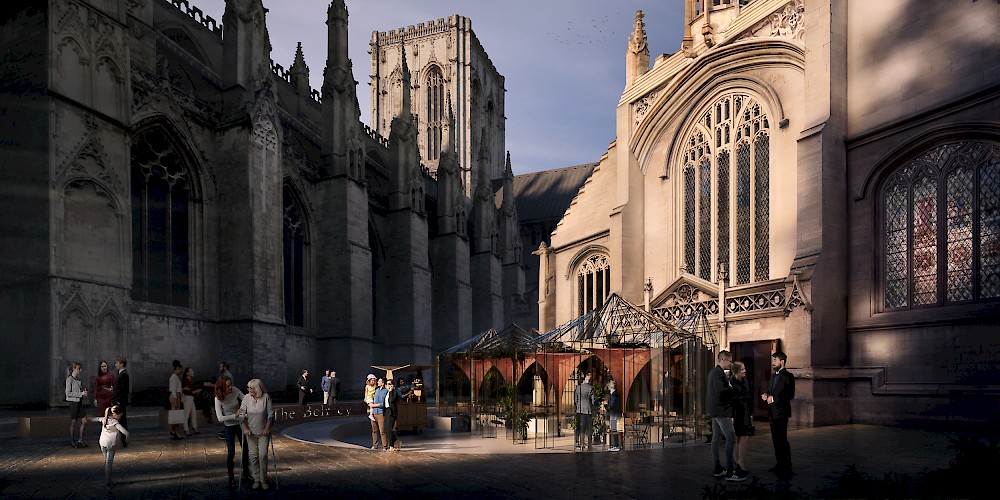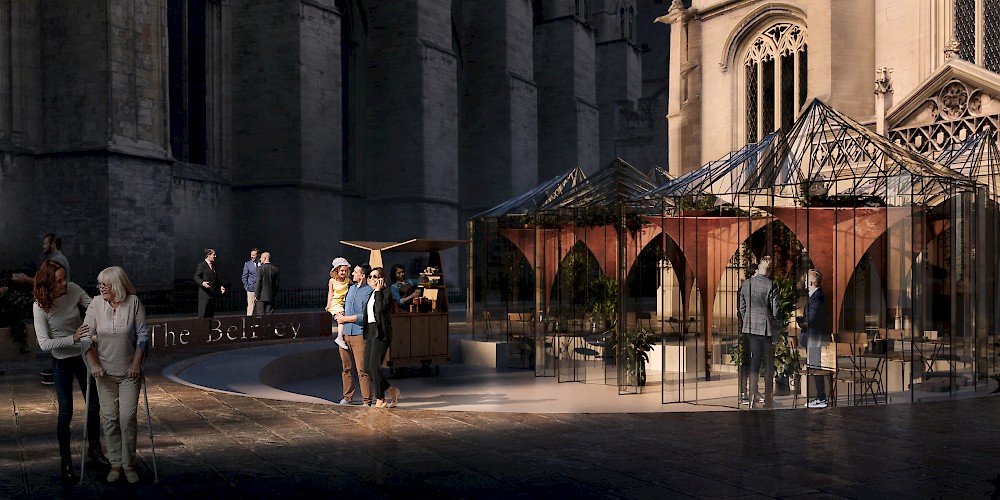The Belfrey
....thought provoking & inspiring....an attractive visionary scheme, which demonstrates design flair & artistry..... - Competition Judging Panel
This shortlisted proposal (1 of 5) was done in collaboration with conservation accredited architects Anthony Grimshaw Associates, as part of a RIBA competition calling for entries to repair, refurbish and reorder the medieval church of St Michael le Belfrey in York. Adjacent to the wellknown York Minster, our proposal for the interior was a striking solution to the brief to provide a more flexible and light filled space. A centralised concept with a halo element allowed the multi-use division of the interior as needed with acoustic curtains. This non-invasive scheme hid all the service elements, lighting and AV, keeping the historic interior clean and visually ‘tech free’ whilst the curtains purified the busy interior in a veil like manner. The scheme also included a suspended central sculpture to be made by Rachel Grimshaw in collaboration with the 300 strong congregation, made from Parian porcelain imprints of hands in prayer referencing the mumuration of birds in flight. A glass pavilion in the forecourt of the church referenced architectural details within the existing building while remaining a strikingly modern addition to the historic surroundings.
Info
Date| Client| Design Architect| Location| Construction Cost| Gross Floor Area| Conservation Architect| Structural Engineers| Acoustic Engineers| Services Engineer| Cost Consultants| A&V Consultants| | 2019 The Belfrey Steyn Studio York £3,5m tbc sqm A Grimshaw Ass. Webb Yates. Hann Tucker BSD MDA James & Giles |


