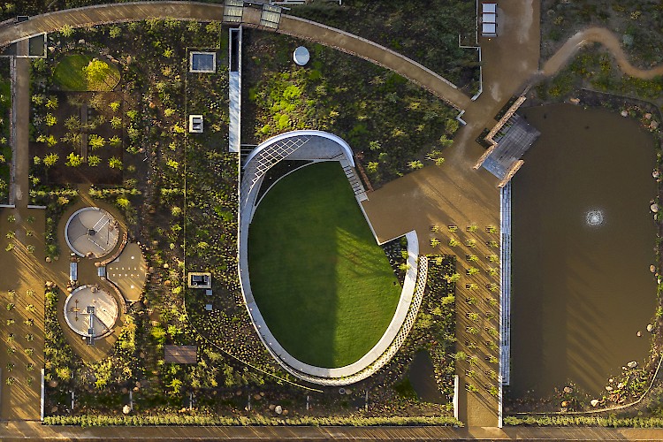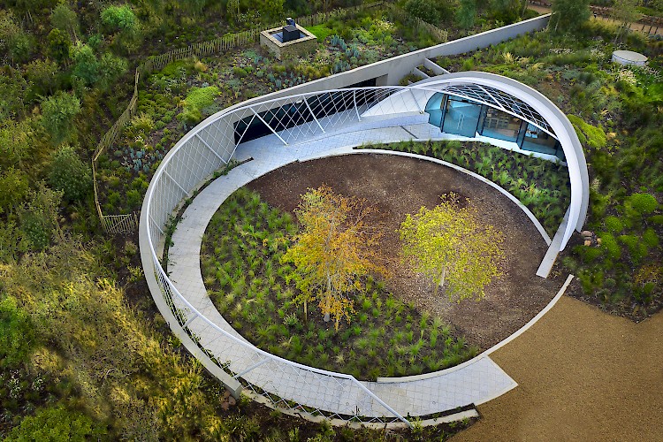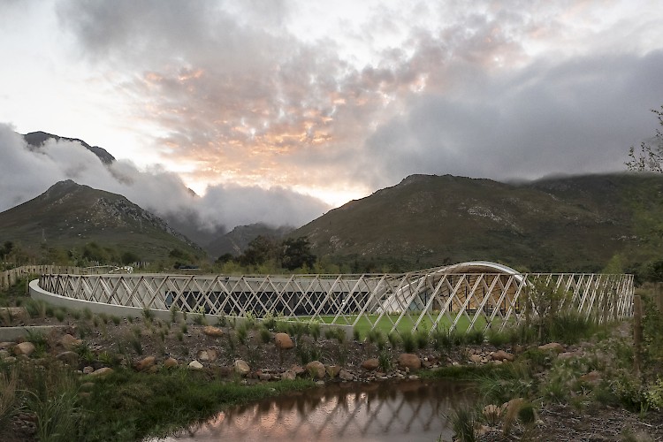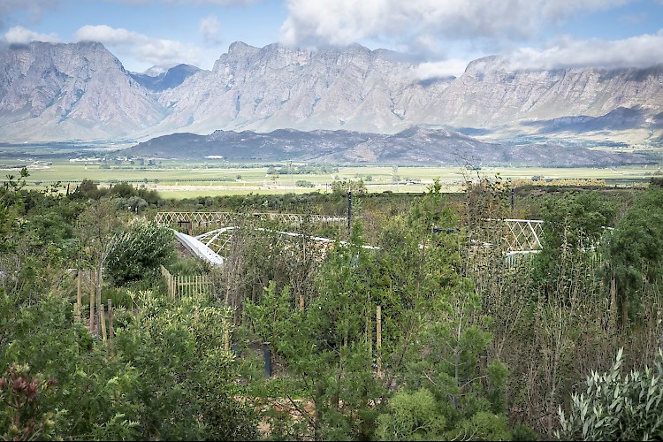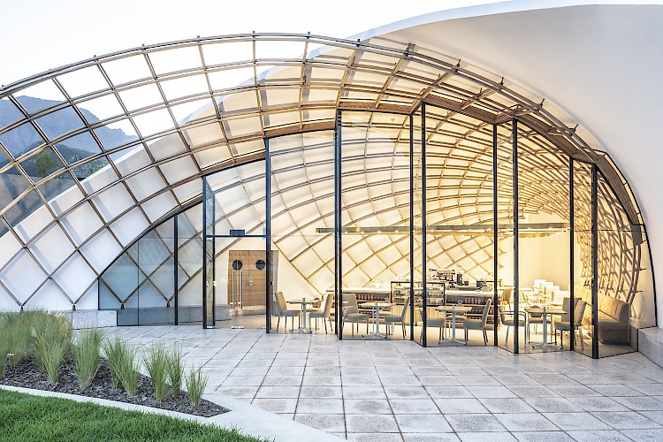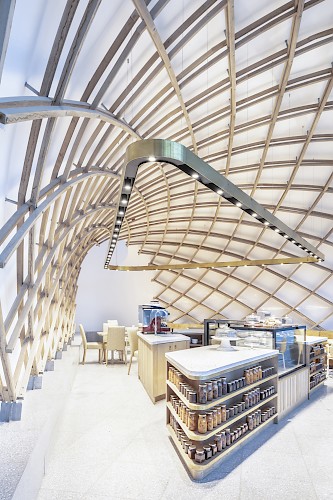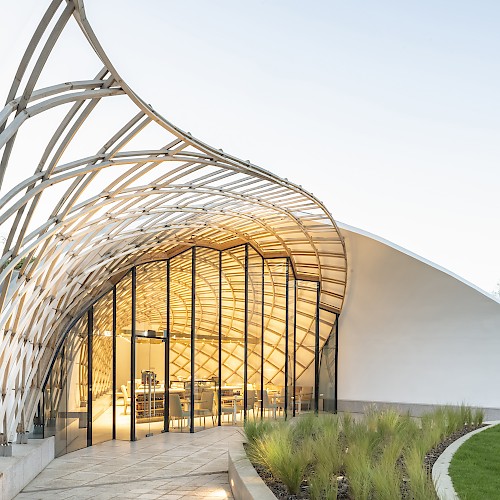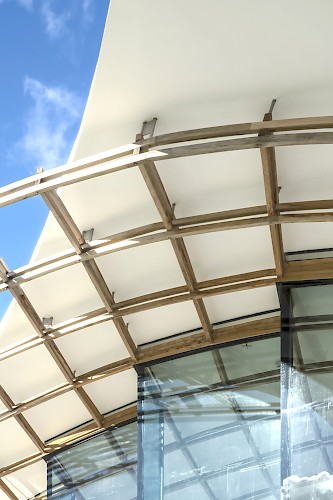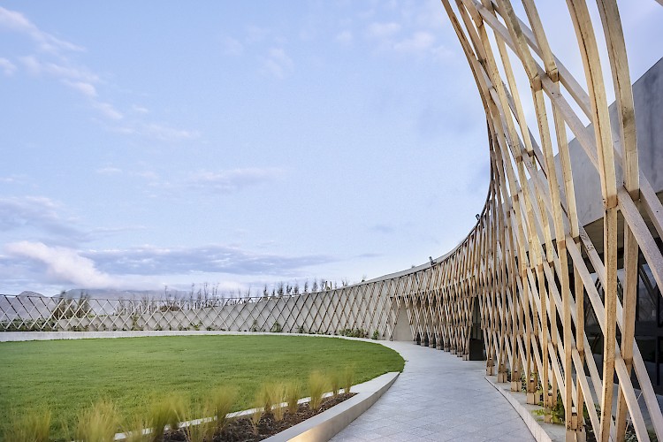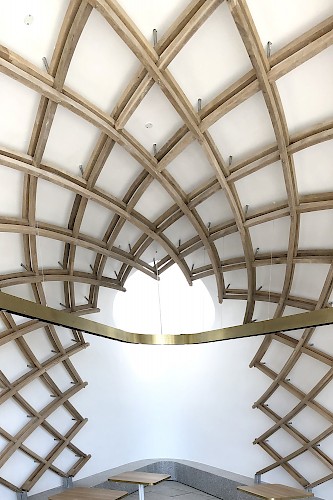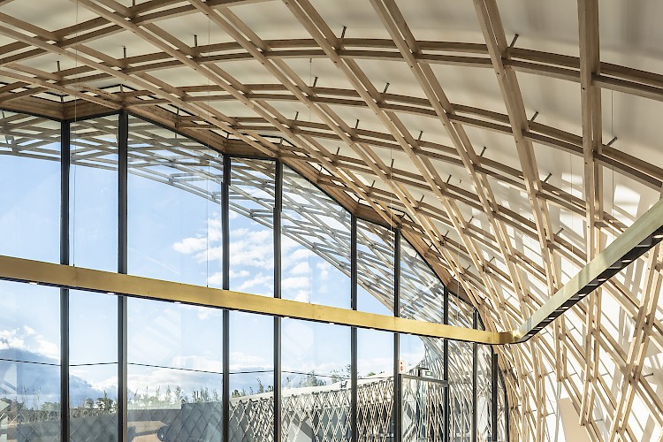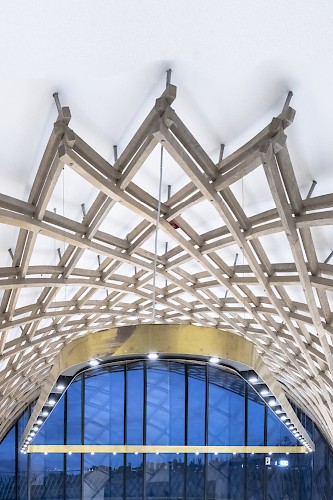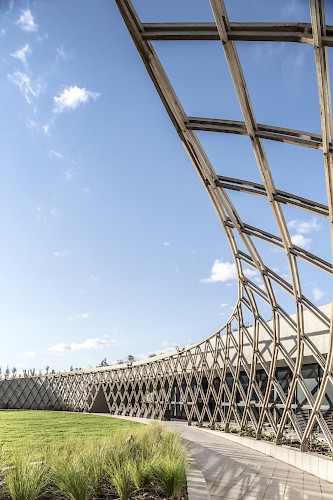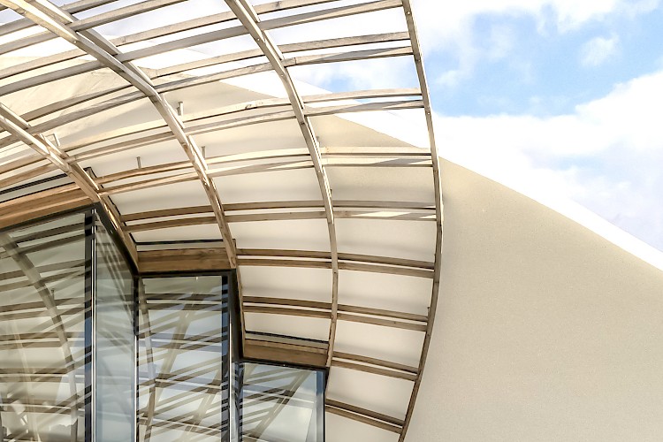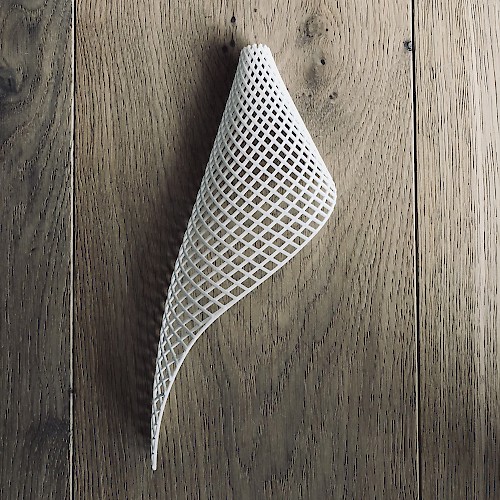Garden Cafe
Woven into the Landscape
The Garden Café is one of two sister buildings, the other a gift shop, carefully burrowed into new expansive gardens, with gardens that wrap over the buildings which in turn are woven back into the landscape with intricate trellis structures. It’s a subtle celebration of the region’s rich cultural history, and draws its inspiration from the San who first inhabited the valley. Their grass mat huts merged with the landscape and consisted of timber slats which were bent to form a dome-like lattice structures which were then overlaid with woven grass matts.
The gardens itself represents a micro version of the valley, which has now been cultivated with the new didactic gardens and new buildings nestled within it. The landscaping and buildings are located off to one side of the visual axii between the existing dominating architectural features of the estate, and were carefully designed to not compete with these. The gardens have a low visual profile with tree planting reinforcing the existing visual axii and landscape features, such as wind breaks, which stitches it back into the surrounding rural landscape.
The intricate trellis type structures, which in time will be overgrown, feature as visual focii and invites people into corral-type forecourts, before twisting to form the enclosures of the café the shop. The functional back-of-house spaces are all hidden underground, which also naturally insulates them, with the celebrated front-of-house spaces partly sunken to reduce their scale impact. The sunken nature of the forecourts also emphasizes views to the magnificent surrounding mountains. In order to allow the trellis pattern to appear continuously weaved between the interior and exterior, the glazing imitates its pattern, resulting in a zig-zag arrangement which assists the tall vertical structural span.
Info
Date| Client| Design Architect| Location| Construction Cost| Gross Floor Area| Executive Architect| Landscape Architects| Quantity Surveyors| Structural Engineers| Facade Engineers| Services Engineer| Planning Consultants| Heritage Consultants| Photography| Drone Photography| | 2018 - 2020 Confidential Steyn Studio Confidential Confidential 450sqm Meyer & Assoc. Square One 2ii Consulting Grobler Assoc. Arup Bührmann Tommy Brummer Graham Jacobs David Southwood Dook |
