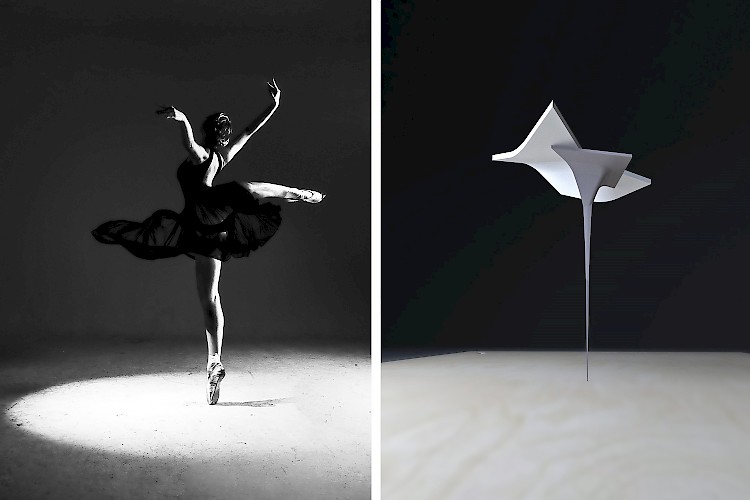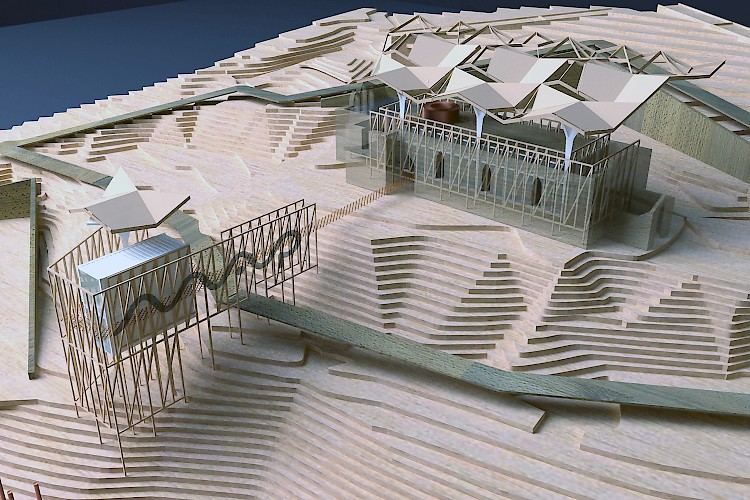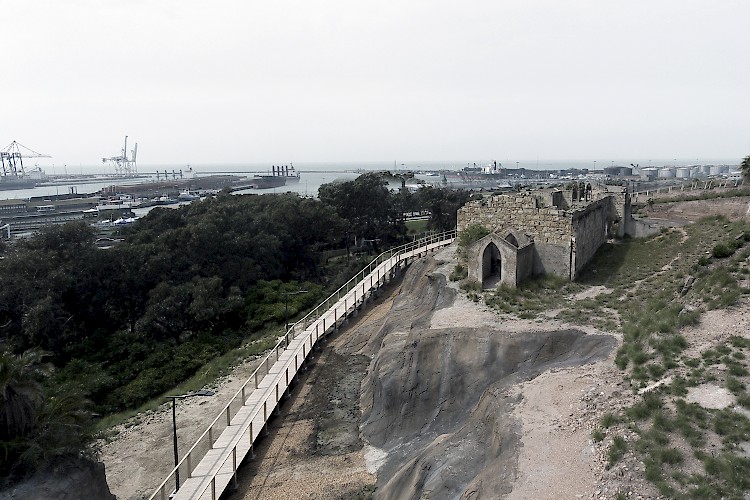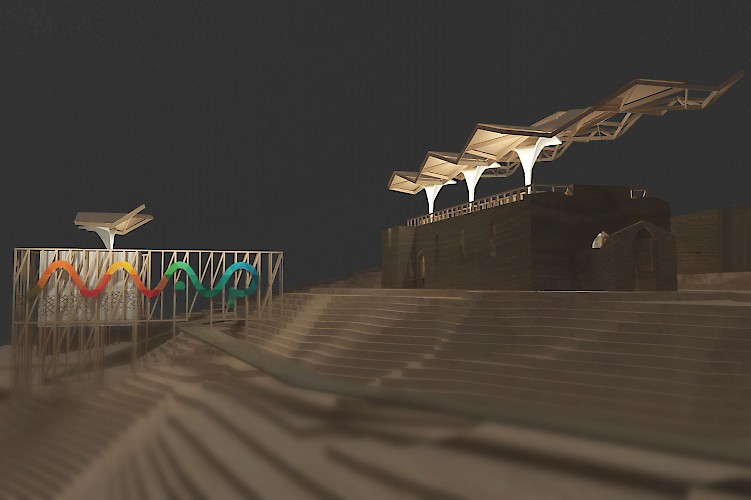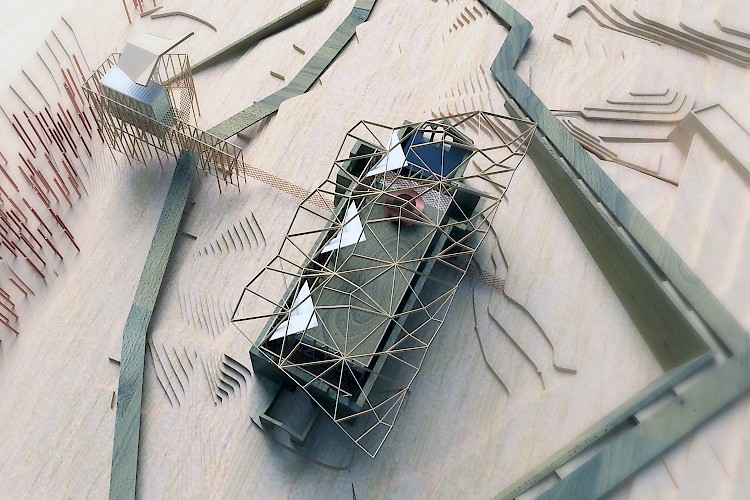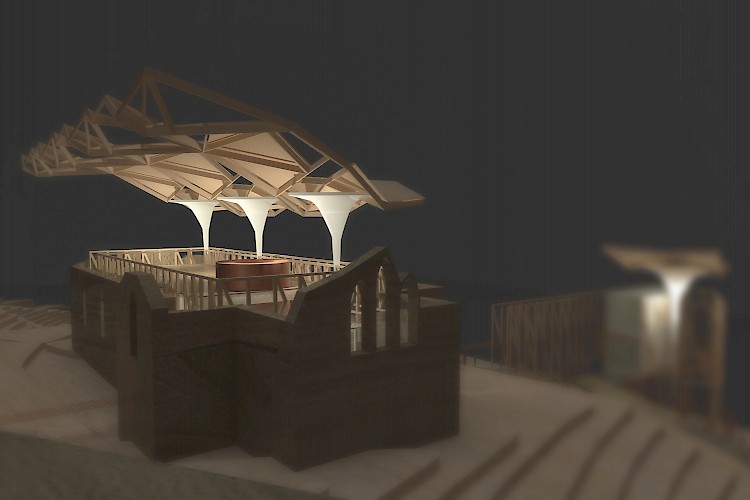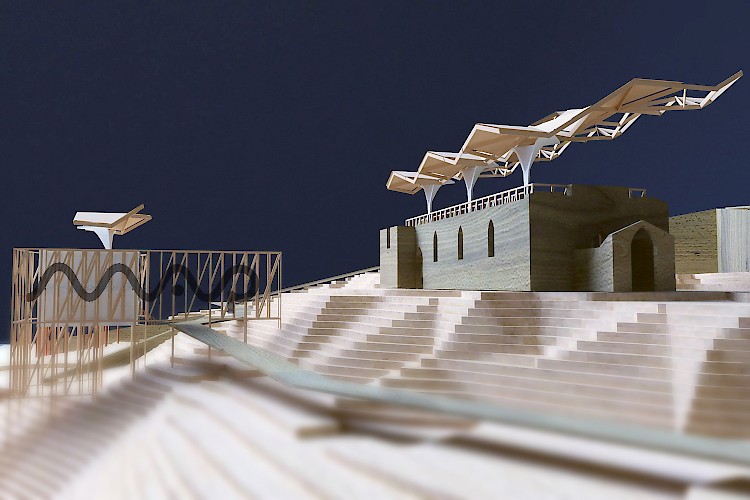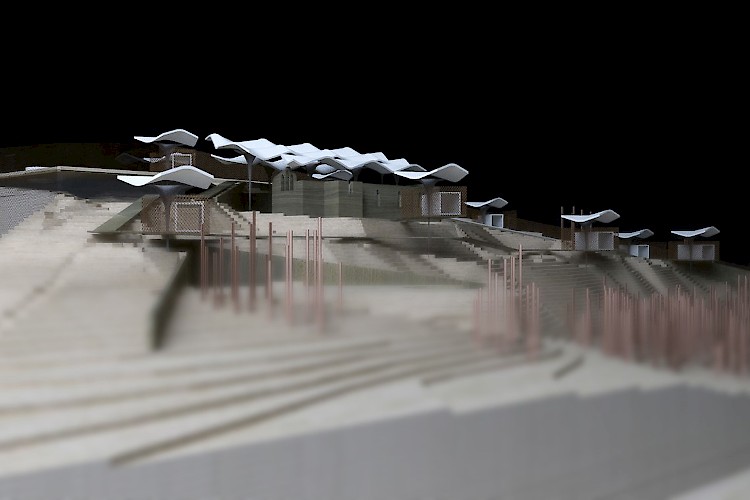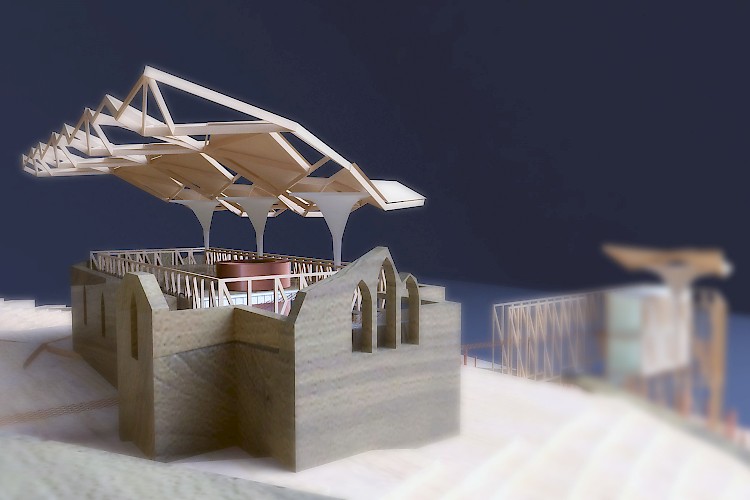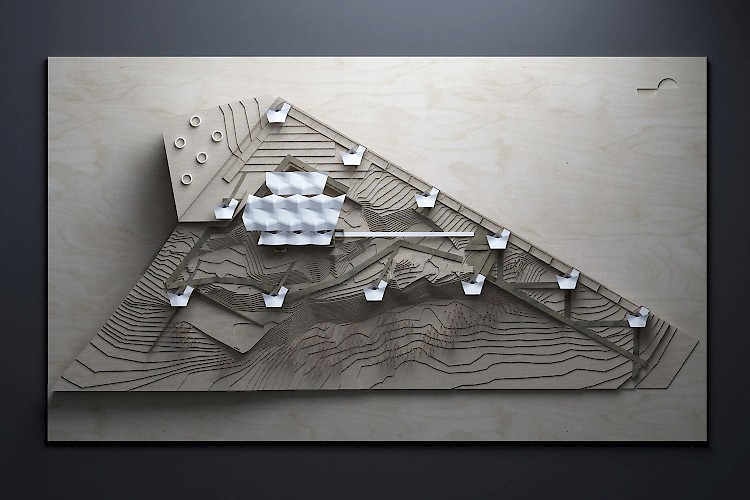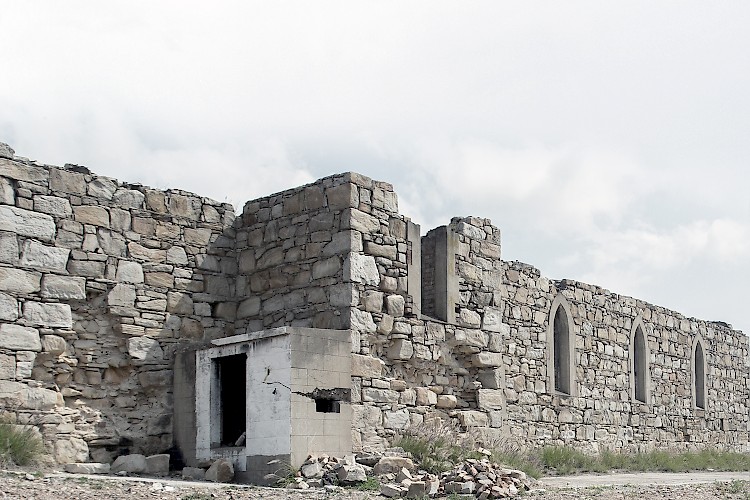Creative Arts & Performance Centre
‘On Pointe - The Dance as Catalyst’
Steyn Studio was approached by Dane Hurst, the founder of the Moving Assembly Project, in 2019 with regards to their ambition to establish purpose-built Dance/ Creative Centres in deprived areas through-out South-Africa. During our meeting, Dane revealed his background as a successful dancer and how he was a recipient of a scholarship founded by Nelson Mandela and retired ballerina Anya Linden, Lady Sainsbury of Preston Candover, that allowed him to move from South-Africa to the UK to train. Because of this he wanted to re-invest his talent into the deprived youth through the medium of dance and art. During our investigative process we were introducedto the Mandela Bay Development Agency who revealed to us several potential sites to be developed, the most exciting of which were the St Peter's Church ruins.
Dane also shared some ideas on how he envisaged the project, using containers due to its low embedded cost. Due to the site’s location close to the harbour, its aesthetic was relevant, however given the ambition of the project, and the nature of the activities being housed, the project deserved more expression and character, especially as the site itself occupies such a key position including new buildings visual relationship to its surroundings and its rich history.
The St Peters Church site is a spectacular location which overlooks St Mary’s cemetery, its forest, and the harbour. The church is visible from the whole of the Algoa bay and assumes an almost acropolis disposition. The typography of the site is steep and terraced with the church occupying the middle terrace, creating a natural amphitheatre facing the ocean.
As part of our initial investigation we identified a famous fig tree and what it stood for symbolically. A prominent landmark and gathering space for young and old in the now defunct community of South End. We felt that this analogy of the tree and its symbolism is still very strong relevant. Due to the increased visual presence of the new site, could our intervention assume the same symbolic meaning of love and hope, visible across the whole bay. A place of planting mental seeds, growth, nurturing and protection.
Trees and ruins are not unfamiliar to each other. Nature usually reclaims ruins within a relatively short period of time. New beginnings, new life. Our proposal is for a sensitive intervention into the church ruins itself with a prefabricated modular units which houses a gallery, dance studio and roof terrace café. These are anchored by structural ‘trees’ which also provides protective cover over the church ruins, to slow down further decay.
Due to the natural amphitheatre typography of the site it presents the opportunity for a spectacular open-air theatre with the church as a stage and backdrop to performances. We proposed that the landscape is further sculpted to encourage this use. The MBDA had recently installed a raised walkway around the church to encourage its use as a tourist attraction. Our proposal enhances the experience by means of dispersing the MAP programme along this route in smaller studios housed in ‘wrapped’ container spaces. The containers also acting as outdoor exhibition boards forming part of an outdoor gallery.
It is proposed that permanent facilities, such as toilets and storage, are located in an already excavated area towards the south of the site. We also proposed that this area as a very good location for a discreet earth sheltered museum with an entrance foyer/gallery which also overlooks the harbour, possibly housing a relocated South-End Museum. The remainder of the accessible site is proposed to house community gardens/ allotments as well as an Aloe garden on the approach to the church.
Info
Date| Client| Design Architect| Location| Construction Cost| | 2019 MAP, MBDA Steyn Studio EC, ZA --- |
