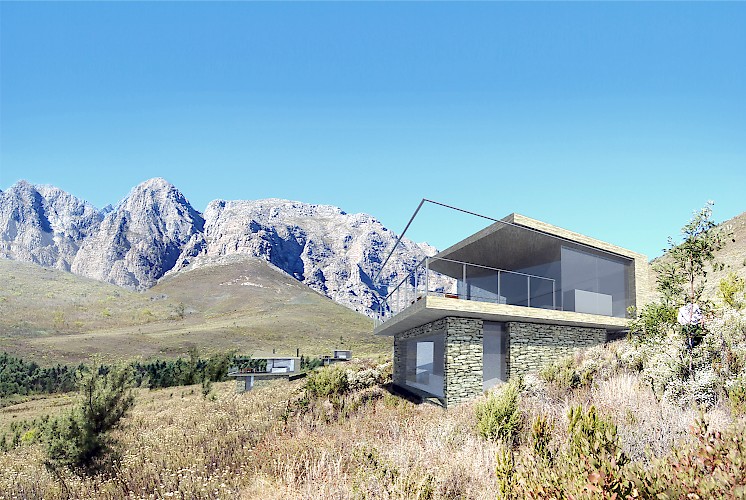Bunkers
Praesent faucibus
The clients brief was for the design of the 5 mountain chalets to supplement a function venue as well as provide holiday accommodation. The chalets had to take full advantage of the views to the surrounding mountains and valley below with a strong connection between inside and outside space.
They are located within, at times, a quite a harsh environment with the relentless winds, cold winters as well as the occasional fire that sweeps through the area. These bunkers act as ‘refuge’ for the guest whilst enjoying the beauty of nature. They were designed to have minimum impact on the surrounding landscape and give the guest almost 360degrees of views. Apart from taking inspiration from the immediate context to inform the material selection in order to blend with the surrounding landscape, the bunkers were also inspired by the Block Houses, constructed during the Anglo-Boer War, surrounding the nearby town of Wolseley. Functionally the proposed bunkers are similar, viewing deck (surveillance) above, sleeping (protection) below. A continuous floor/roof surface sandwiches a living space, whilst sitting on top of the bedrooms below. The unique roof shape not only allows for uninterrupted views of the immediate mountain peaks, but also depicts the visual relationship between Rondekop and Fonteintjiesberg as one approach the houses from the SW.
The 5 cottages will be located on the NW slope of a hill (Rondekop) in order to maximise protection against the strong seasonal SE winds, whilst taking advantage of the magnificent views down the valley and up the mountain. The exact location of the cottages have been pin pointed with the help of detailed Botanists study conducted on the site, in order to minimise the impact of the bunkers.
Planning policy also requires any houses within similar context to have minimum size and footprint. Therefor the layout also utilises the steep slope of the site with the bedrooms located at a lower level and the living accommodation in a ‘loft’ space above. An outdoor terrace/deck covers the bedrooms. In order to provide protection against the SE wind the layout is such that the kitchen/living space acts as a secondary means of protection for the terrace against the wind.
The materials proposed are a combination of wood, glass, stone/concrete. The intention is topre-fabricate some parts of the chalets off-site in a view to minimise disruption on site and build it in the shortest possible time.
Info
Date| Client| Design Architect| Location| Construction Cost| Gross Floor Area| Executive Architect| Quantity Surveyor| Structural Engineers| Services Engineer| Planning Consultant| Heritage Consultants| | 2012 - Confidential STEYNcolab R43| Witzenberg Confidential 60sqm each TV3 Architects De Leeuw Henry Fagan Solution Station Ron Brunings Graham Jacobs |





